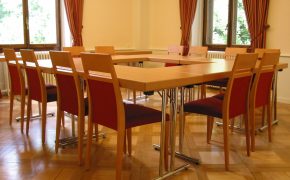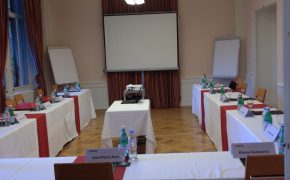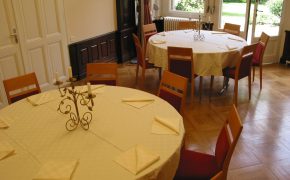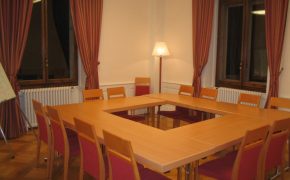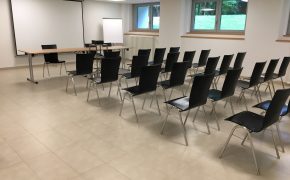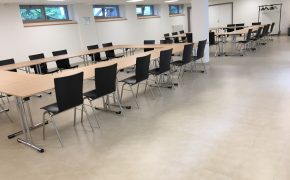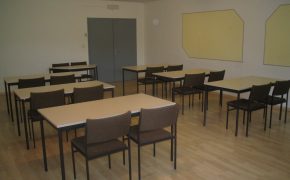Le Cénacle has seven meeting/banquet rooms with differing dimensions and varying lovely views of the surrounding private park.
The Demeure (mansion) rooms A, B, C, D situated on the entrance floor of the original house, have the mark of a fine estate of the 19th century. Rooms each with high ceilling and magnificent parquet of epoch, open out onto the park. Totally renovated in january of 2003 and decorated with stylish furniture, these very luminous, beautiful rooms (many interconnecting) offer multiple possibilities for layout and usage. The respective specific dimensions are 28.75, 50.95, 34.5 and 26 square eters.
The winter garden extends along the length of room A; whereas Room B opens up to the veranda; and Room C onto a flight stone stairs. These rooms serve wonderfully whether for seminars, conferences, or banquets.
The standard Rooms 1,2,3 are situated in the modern part of the bulding built in the 1960s. Filled with daylight, they are simple and are suitable for multiple usages. Their respective dimensions are 73.00, 127.40 and 50.30 square meters.



